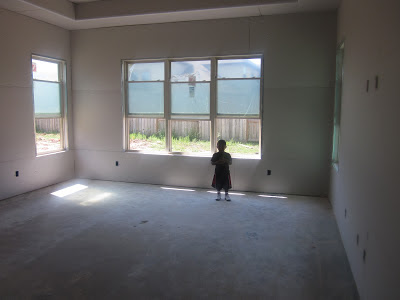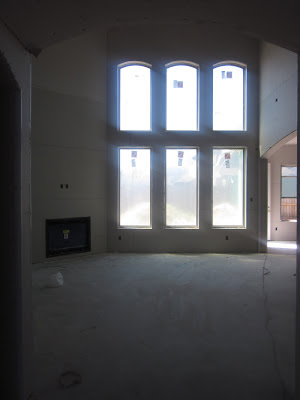Hey all!! Instead of posting pictures of changes that are barely detectable with the human eye, I figured that in addition to updated pictures of the house, I would share information that I learn about the building process. I'm always down for a little edumacation. lol
HVAC may or may not be completed at this point. I'm no HVAC expert so unless the construction manager says so, I'm never certain that something has been completed. Electrical wiring has been started and we could see the outlets for our ceiling fixtures, wall sconces, etc. The remaining windows have also been installed.
 |
| View from the street |
 |
| View of attic from first floor |
 |
| Master closet from the master bath |
 |
| Master bedroom |
 |
| Pantry |
 |
| Husband walking through the dining room |
 |
| My favorite - the laundry room! |
Interpreting Energy Labels on new windows
As previously stated, Toll Brothers does not provide very much information regarding the energy efficiency of their homes. However, we live in Houston where temperatures reach above 100 degrees in the summer, so I'm very much interested! Guess I have to edumacate myself!
New windows are required to have a label, referred to as an NFRC label. NFRC stands for National Fenestration Rating Council. NFRC labels can be a valuable tool and their website likens their label to the miles-per-gallon sticker on a new car. NFRC testing protocols involve testing the entire window and involves
independent testing so you can trust the information. Below is a picture of the NFRC label taken from my home being built.
 |
| SAMPLE window label from nfrc.org |
- U-Factor: ranges between 0.15 - 1.2; measures how well the window prevents heat from escaping a home. The lower the U-Factor, the better the product is at keeping heat inside the home - obviously less important where I live.
- Solar Heat Gain Coefficient (SHGC): ranges between 0 and 1; measures how much heat from the sun is blocked. The lower the SHGC, the more a product is blocking heat gain from the sun.
- Visible Transmittance: ranges between 0 and 1; measures how much light comes through a window. The higher the VT, the higher the potential for 'daylighting.'
Now, after interpreting the information on the windows for my new home, it appears that these are good windows. They will do a good job at keeping out heat from the sun and will not transmit a lot of sunlight. Are there probably better windows out there? Of course! Will these windows help keep my energy bills manageable? I sure hope so!










































